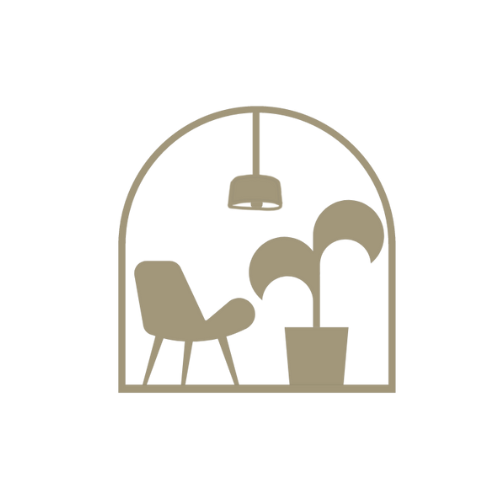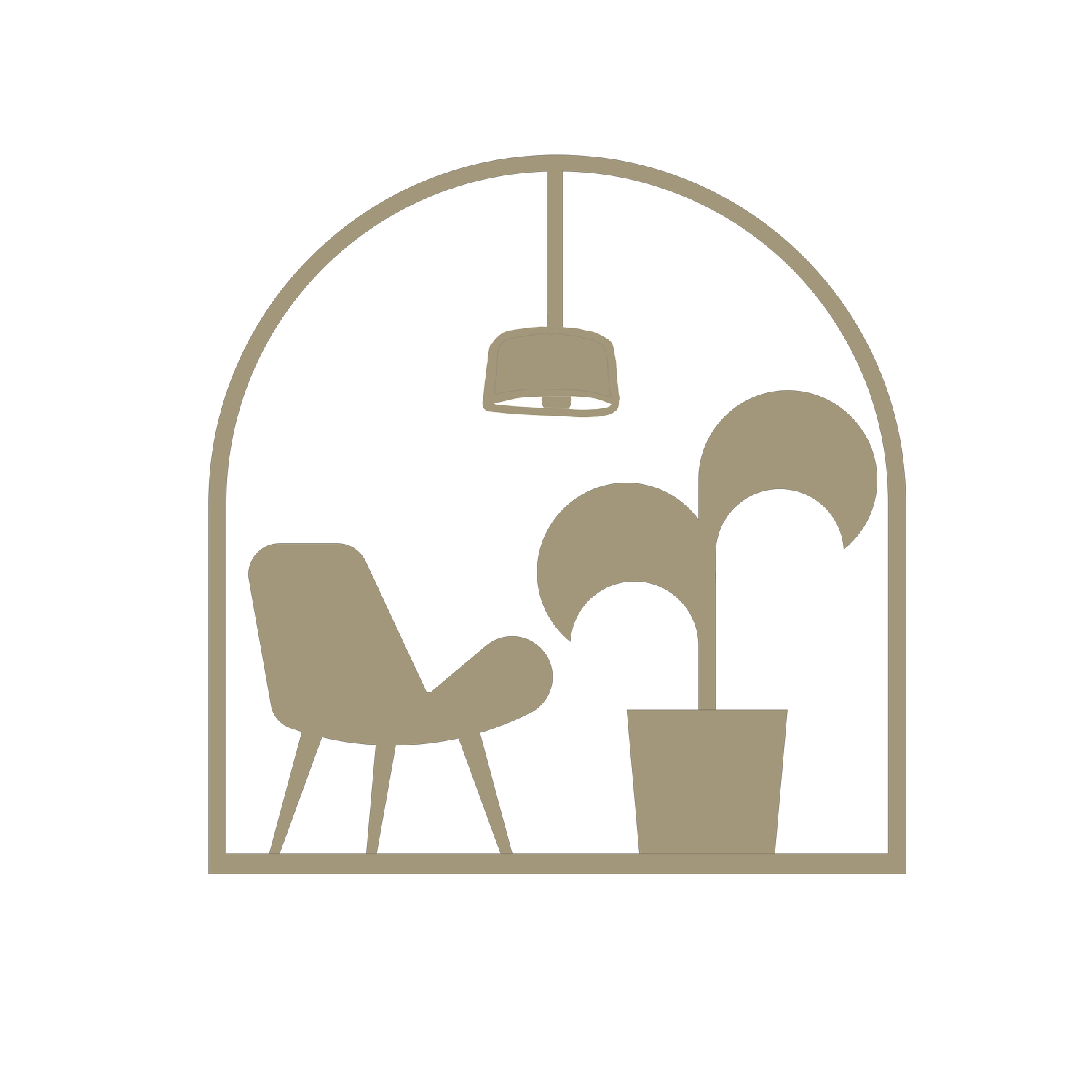
Services
Great design is all in the details
Architectural Services | New Construction Consulting | Kitchen & Bath Cabinetry Design
Residential & Commercial Remodeling | Full-Service Interior Design
Design Consultation
Your Design Consultation brings energy, and offers practical guidance on a design project! Let us help you create a cohesive plan that perfectly suits your style.
90-minute brainstorming session to assist you with may include:
Evaluating what kind of makeover your space needs
Choosing your decorating aesthetic through imagery
Discussing how to create your new design on a timeline and budget
Refer trusted contractors and tradesmen for your project
Take pictures and measurements
Choose an hourly package that meets your project’s needs
Designer by your side
We offer luxury, professional guidance. From modifying your floor plans to sourcing your final selections and finishes, we will assist you in achieving a cohesive look and a well-put-together design.
Details of what we can assist you with may include:
Schematic Design - reviewing/modifying your elevations and floor plan
Construction Documents - ceiling plans, interior elevations and lighting plans
Renderings - 2D or 3D to help you visualize your interior or exterior
Working hand-in-hand with the contractor to troubleshoot and answer any questions that pop up along the way
Meeting for on-site appointments and walk-throughs
Selecting finishes for your home such as fixtures, flooring, cabinets, hardware, countertops, backsplash, etc.
Ordering finish samples and fabric memos
Curating furniture collections/home décor to ensure cohesiveness throughout your space
Overseeing installation and styling with accessories for a picture-perfect reveal
E-Design
In need of an interior designer but are not local? Not a problem. E-design is a streamlined version of the traditional in-person design process.
Virtual meetings includes:
Schematic Design - reviewing/modifying your elevations and floor plan
Construction Documents - ceiling plans, interior elevations and lighting plans
Renderings - 2D or 3D to help you visualize your interior or exterior
Selecting finishes for your home such as fixtures, flooring, cabinets, hardware, countertops, backsplash, etc.
Curating furniture collections/home décor to ensure cohesiveness throughout your space
Package Options
40 or 80-hour blocks
of design time may be purchased
“Hailey exceeded my expectations and listened carefully to my needs. I couldn't believe that she helped me design my master bath long distance. She helped me make decisions over the phone and computer.
It was such a pleasure working with her. She was quick to respond, had great selection ideas and stayed within my budget. We will be doing more remodeling in the future and will definitely use her again, as well as recommend her. I am so glad that I was introduced to her!”
Nancy Roberts - client in FL




